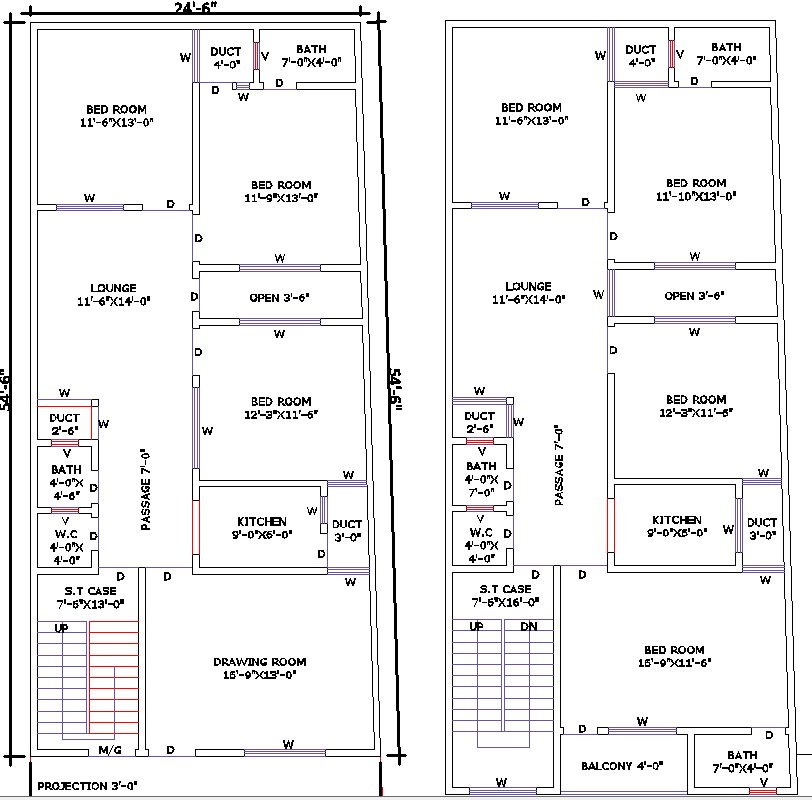
Download a detailed 24'x54' residential floor plan in AutoCAD DWG format. This architectural blueprint includes bedrooms, kitchen, lounge, bathrooms, and staircase with precise dimensions. Ideal for architects, designers, and builders planning a modern home layout for construction and renovation projects